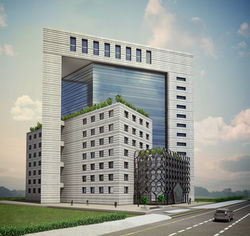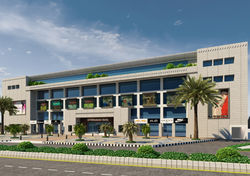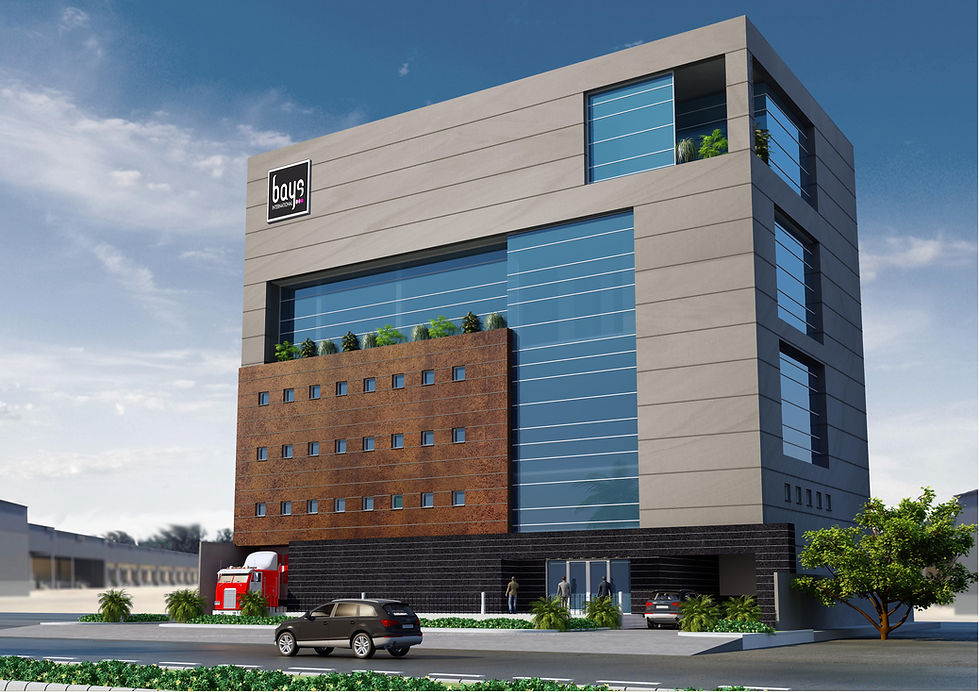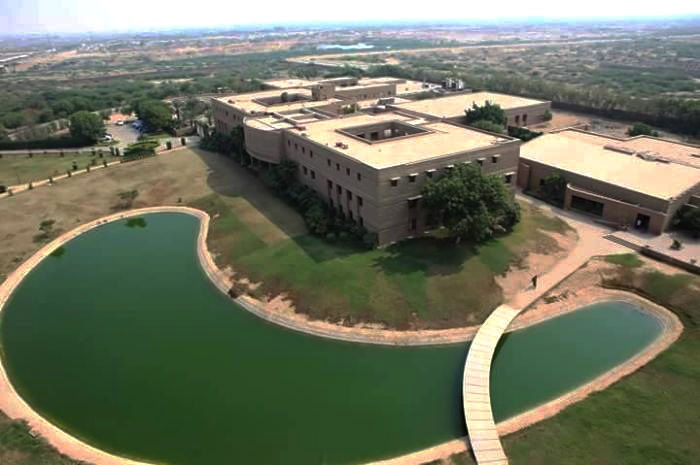A BIT ABOUT US
ZAVIA Architecture was founded by SYED Najmi Hasan.
He has a wide range of experience and worked at ASA for 24 years, he was the Principal Architect / Director, Arshad Shaihid Abdulla (Pvt) Ltd. ZAVIA design approach is structured around a process of discovery. We aim to uncover the personality of each project, revealing its unique principles and opportunities which then form the heart of our approach.We aim to deliver buildings and environment which resonate with both a sense of place and the identity of the client. We obey the principles of regionalism and sustainable architectural standards in our design works.
 |  |  |
|---|
EXTERIOR
Our inspired creations strive to create beautiful yet comfortable spaces for people to spend time in. We believe design can enhance landscapes, and this is the inspiration behind every single project ZAVIA takes on. Check out our most recent projects below.
FAISALABAD MALL
Area: 436,500 Sq ft.



DOLMEN CITY
CLIENT: International Complex Projects Limited.
AREA: 1,312,720 Sq ft.
Designed while in ASA.




CENTRAL DEPOSITARY COMPANY
AREA: 47,500 Sq.ft.
Designed while in ASA



ABDULLAH SHAH GHAZI MAZAAR
CLIENT: BAHRIA TOWN
AREA: 23,000 Sq ft.



ABUL QASIM MALL AND RESIDENCY
AREA: 2,030,798 Sq ft.




DEINFA MOTORS CAR SHOWROOM
Area: 24,000 Sqft.



AQ HEIGHTS
Area: 282,810 Sq ft.




HILL CREST RESIDENCY
AREA: 183,227 Sq ft.




AQ SUPERMARKET
AREA: 399,946 Sq ft.




LAZIZA PVT
CLIENT: CONVENIENCES FOOD (PVT) LTD.
AREA: 33,000 Sq ft.



THE SET SCHOOL
Client: Sayan Education Trust




HOSHANG PEARL




OUTFITTERS (DMC OUTLET)




RESIDENTIAL PROJECTS




AMJAD ALI RESIDENCE
2000 SQYDS



SYED RAZA RESIDENCE
1000 SQYDS



ARIF KAZMI RESIDENCE
1000 SQYDS
MEET THE TEAM
CONTACT US
Get in touch with ZAVIA to learn more about our services.
96-C 2nd Floor 11th Comm. Street, Phase 2 Ext.
+92 21 35313704 | +92 346 2774784 |


























